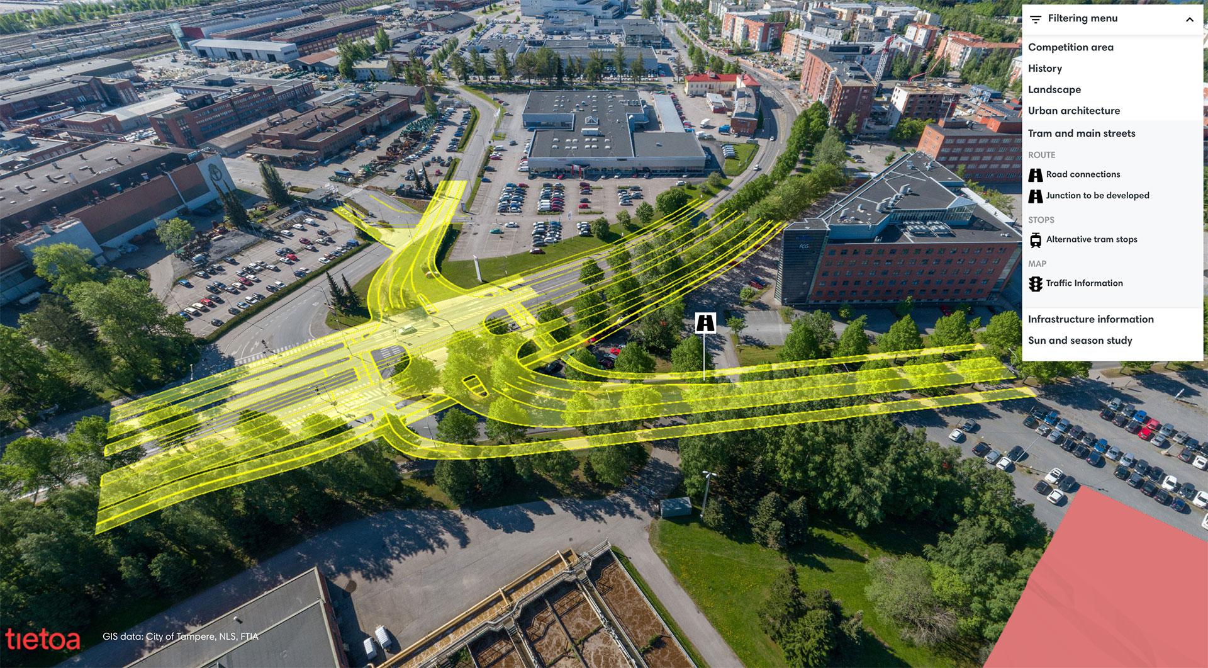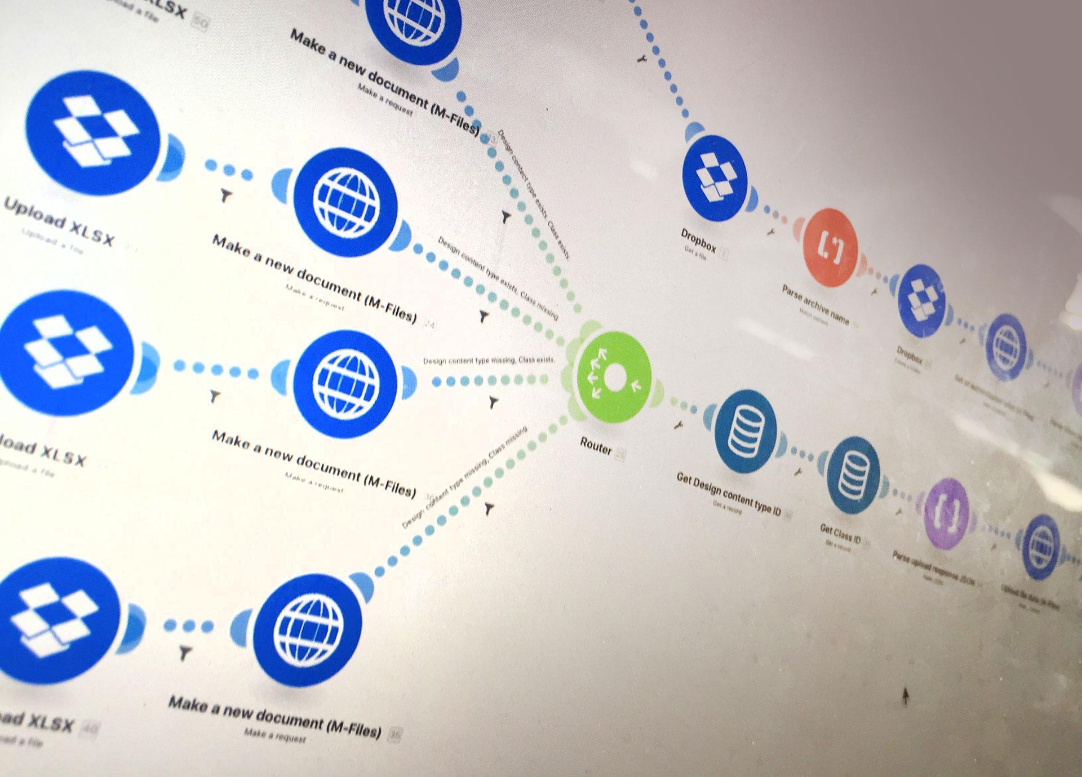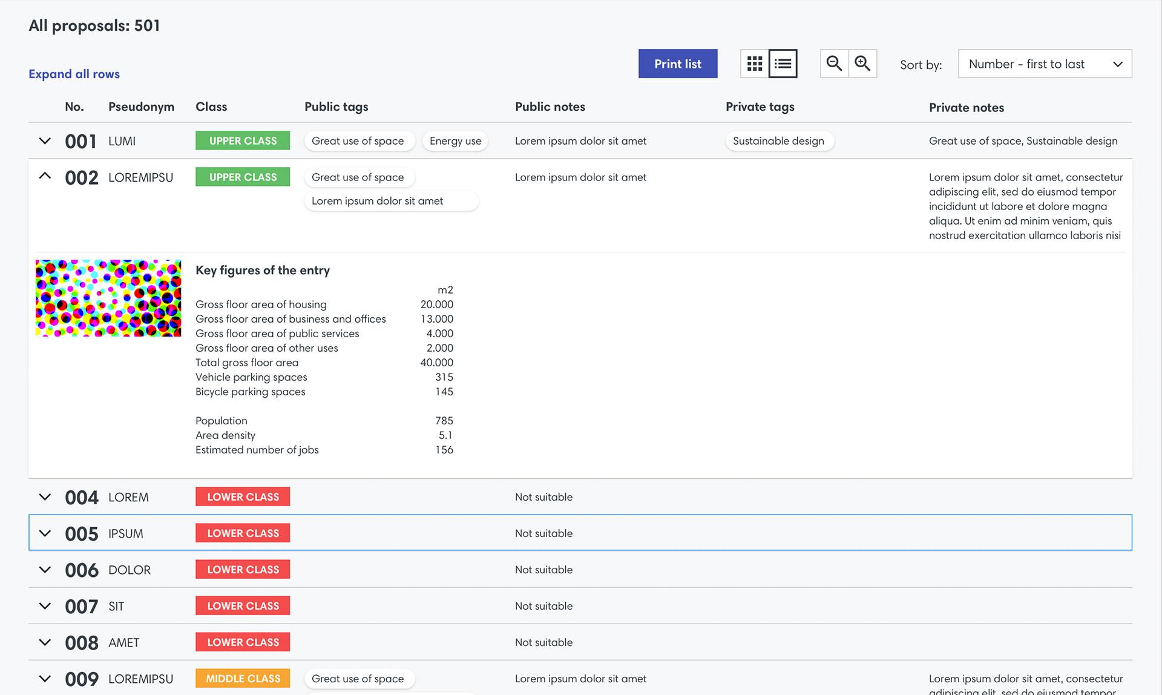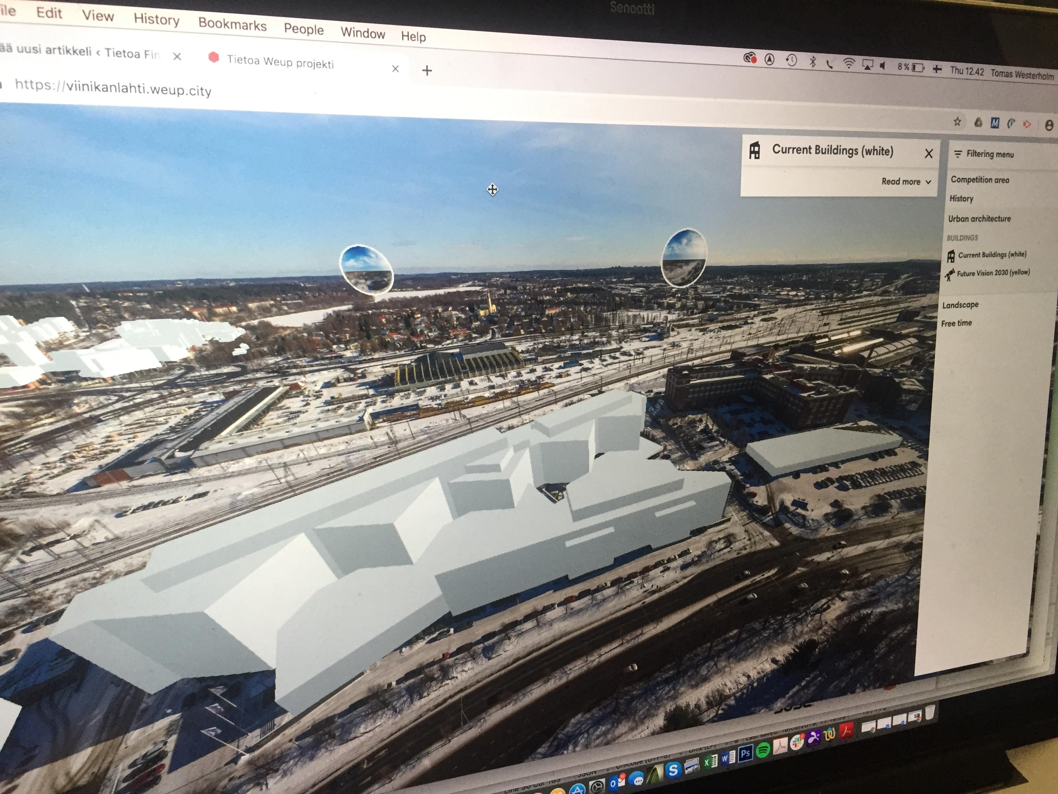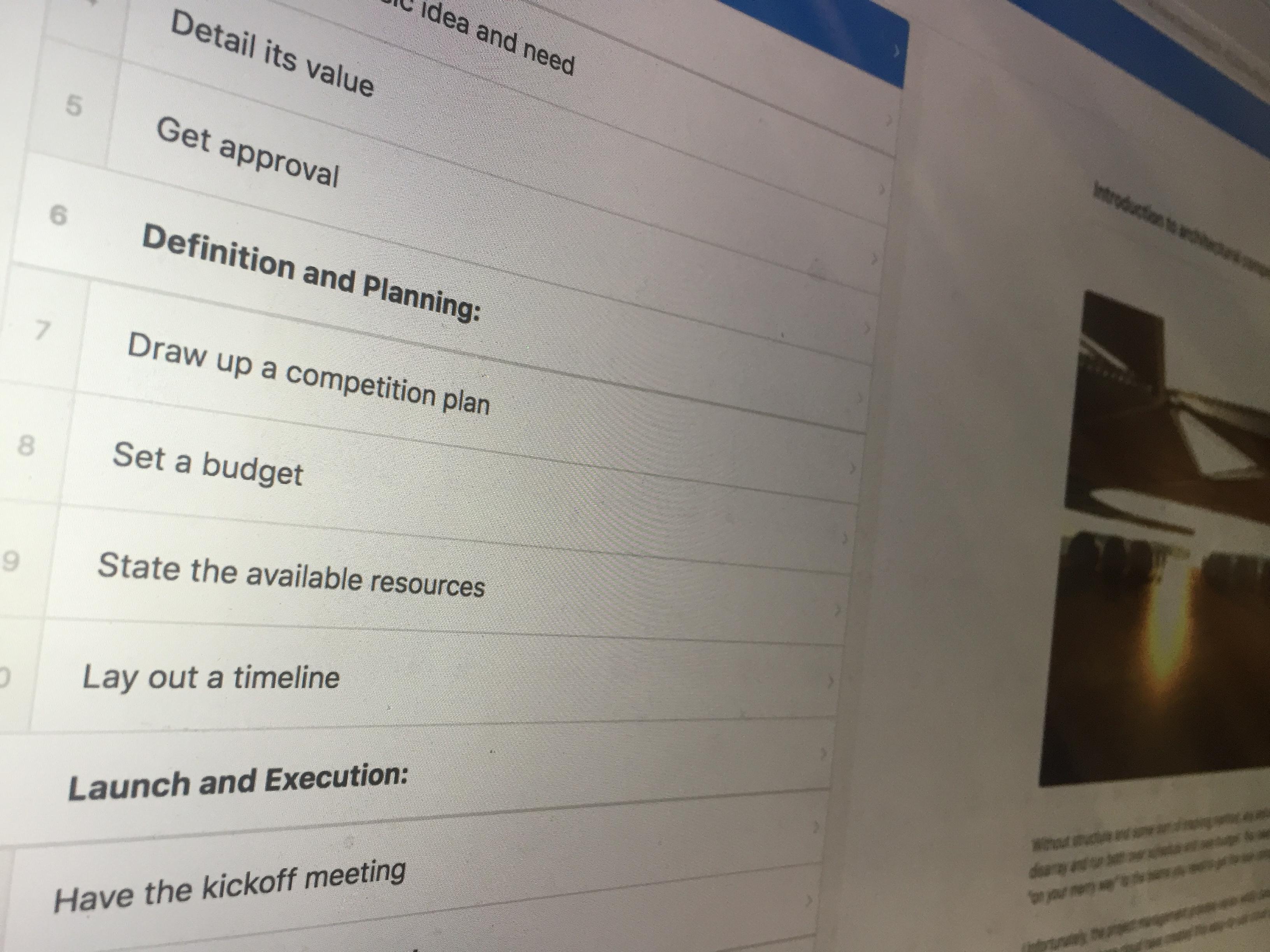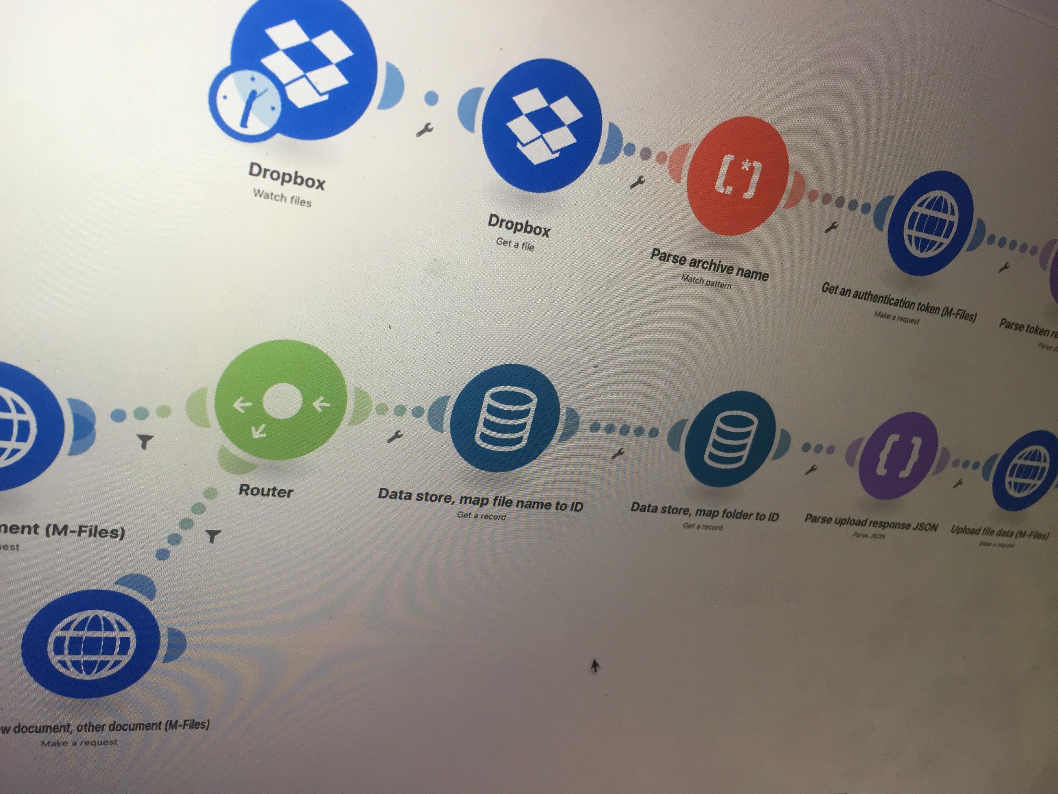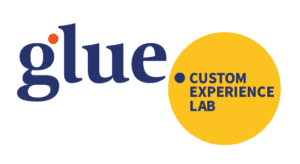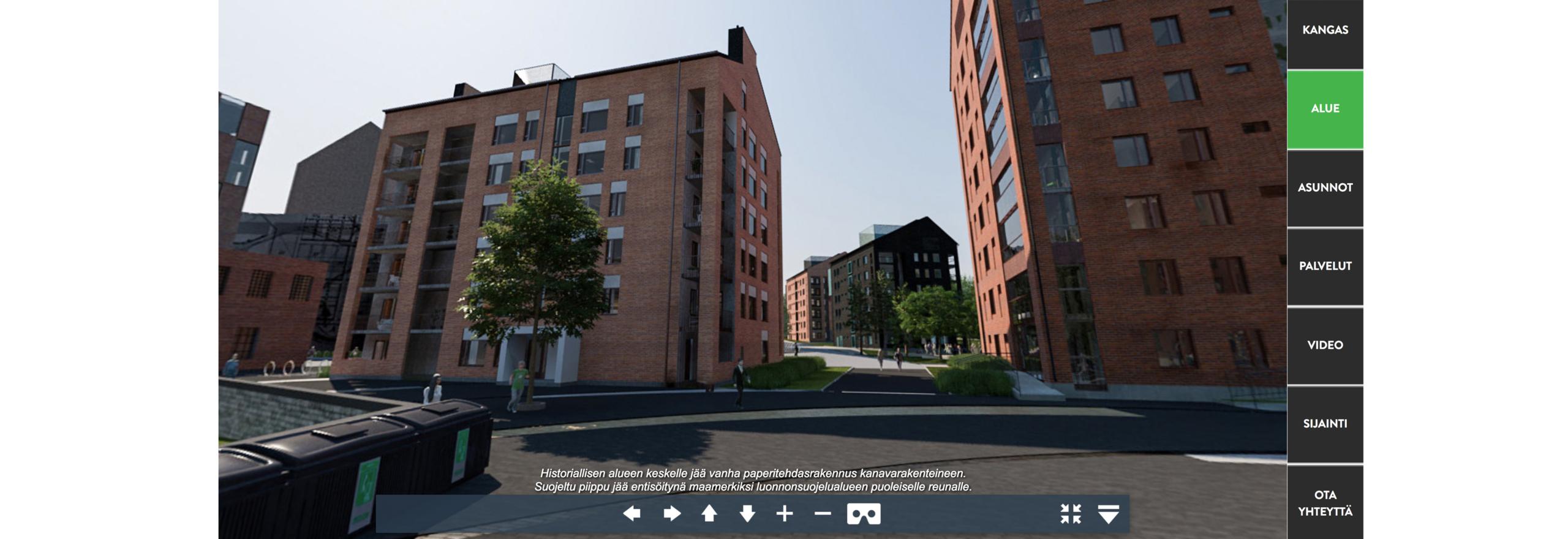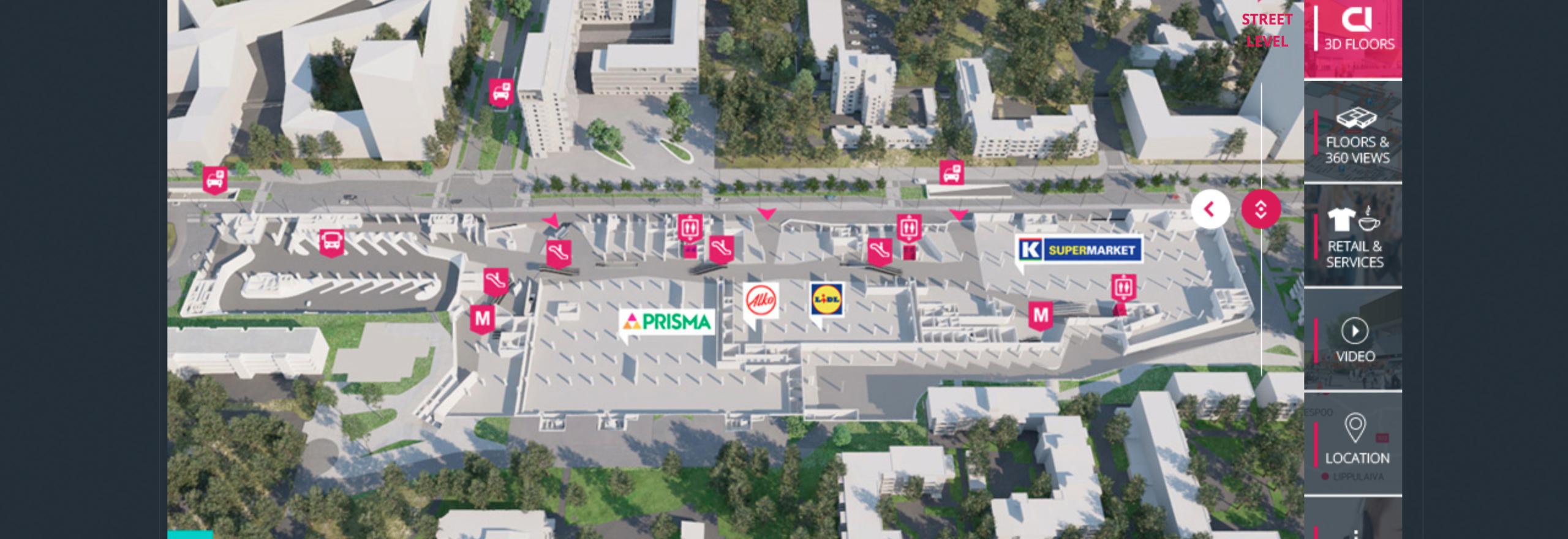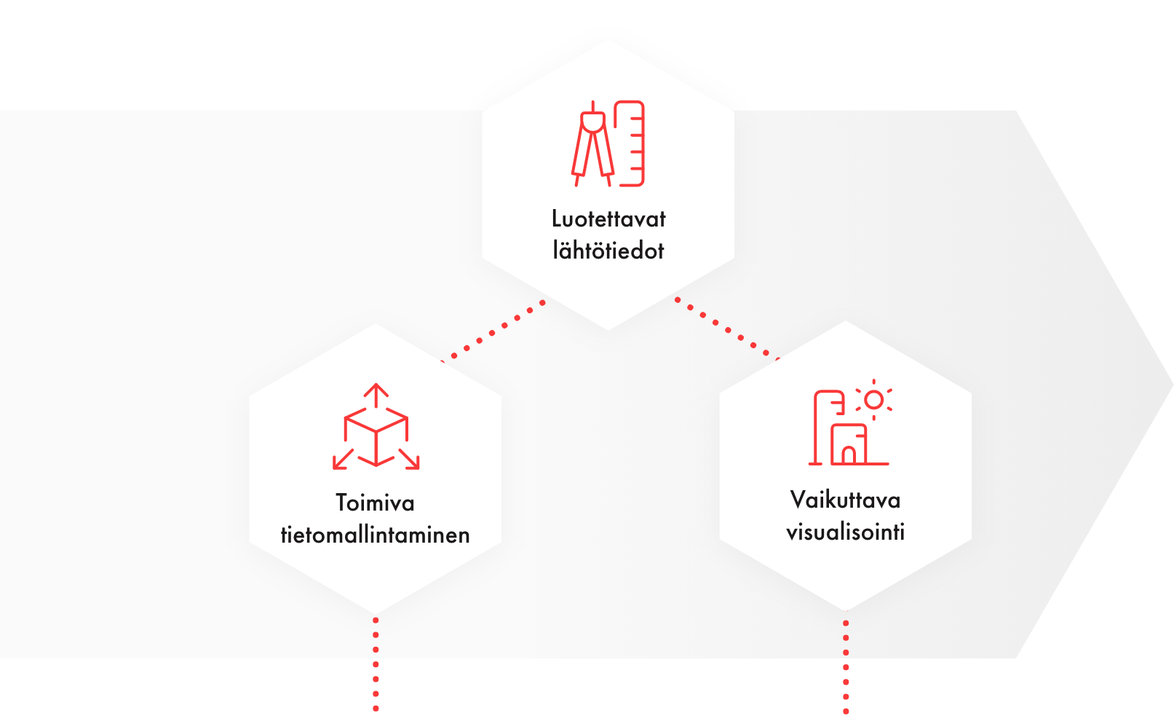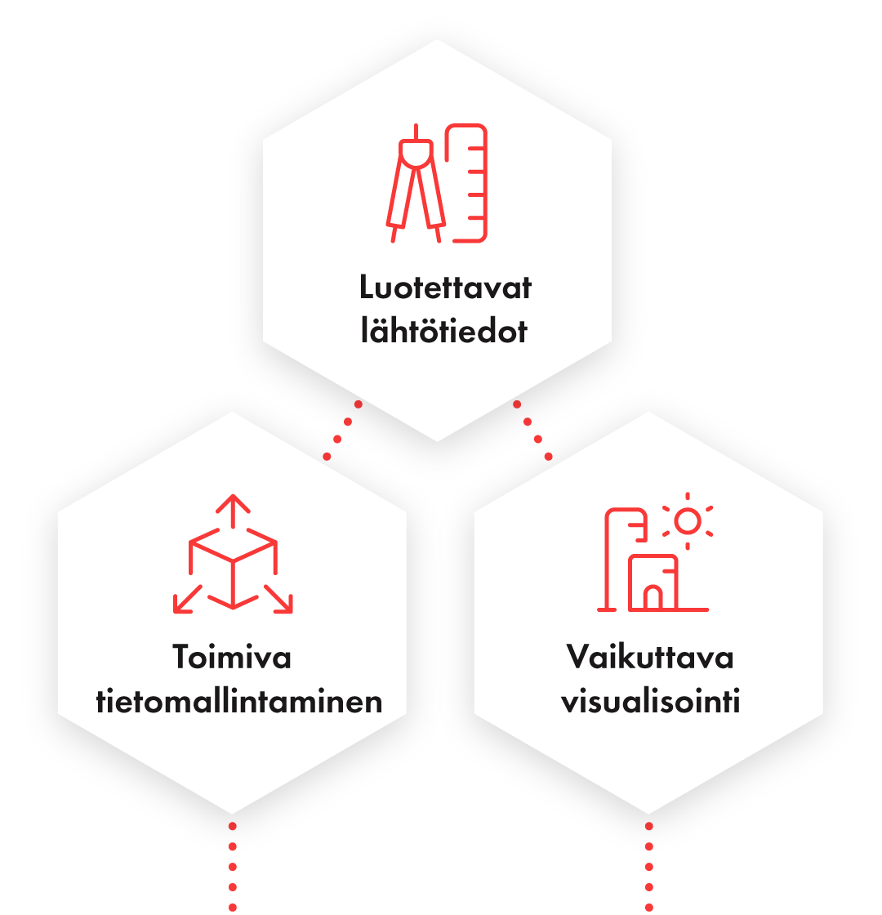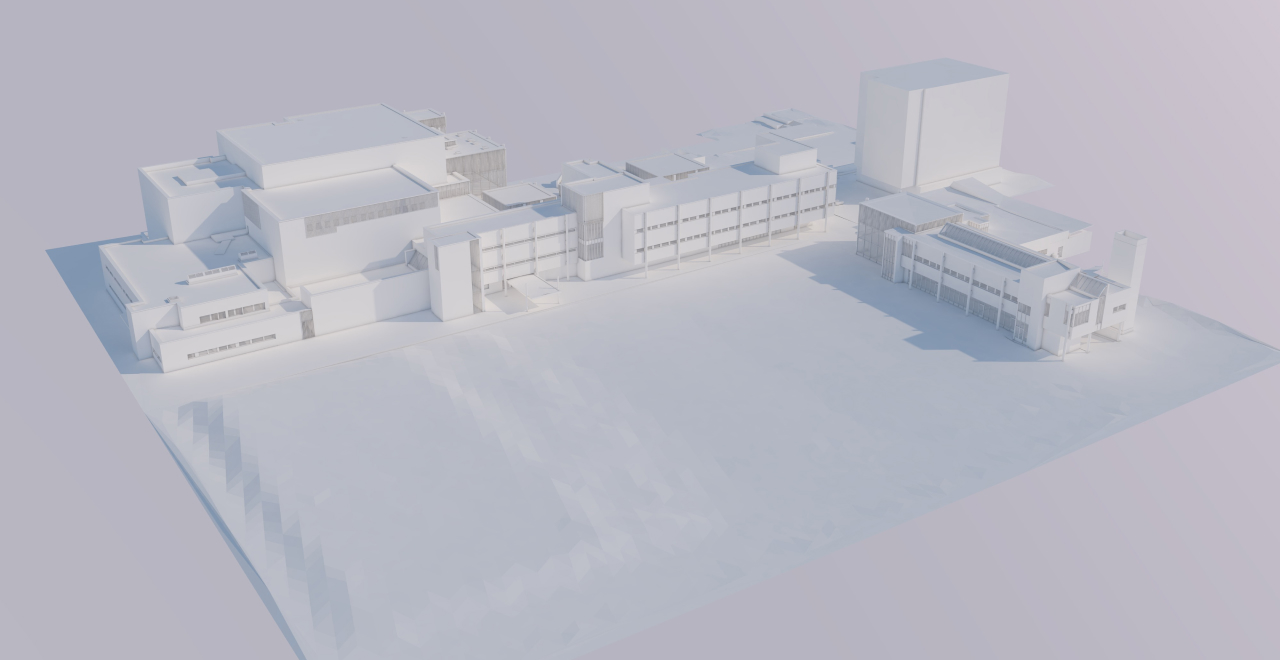
The role of BIM and reliable initial data (Applied BIM) has become a decisive factor in renovation construction. Renovation projects involve various unique characteristics – considering the structures to be preserved, the inadequacy of old plans, and unexpected challenges are just a few. Through building information modeling, potential risks can be identified in advance and solved before they become expensive and time-consuming problems.
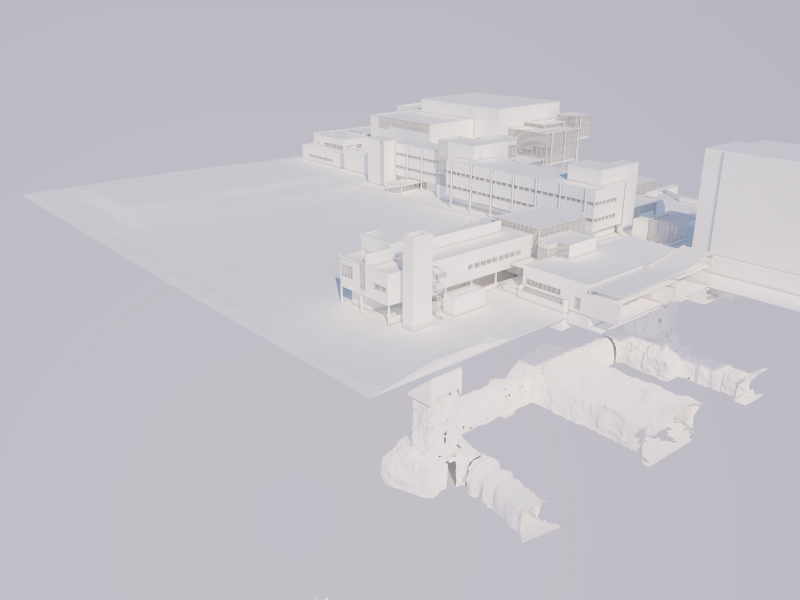
Image of renovation BIM model created for the design needs of Espoo Cultural Square, from above and below ground.
BIM modeling is not only the privilege of new construction but also an essential part of successful renovation projects. Renovation projects involve numerous risks, extensive problem-solving, and design issues that require individually defined and measured initial data for the site.
Information modeling is a crucial tool during the design phase, and it helps mitigate surprises that lead to
- increased costs,
- schedule delays, and
- deterioration in quality.
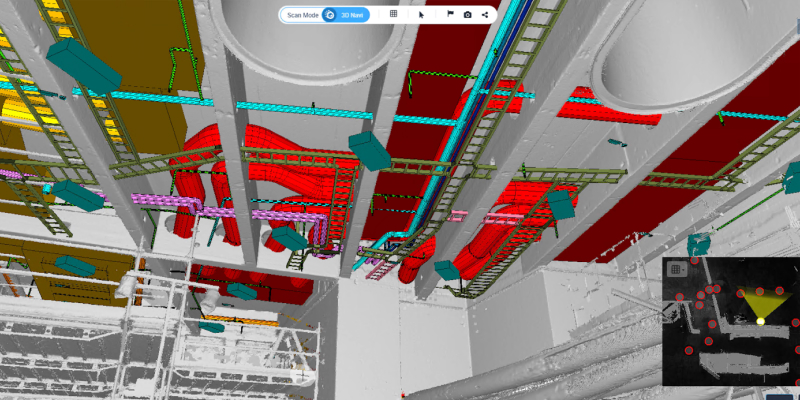
Image of the WDBE award-winning site coordination of protected structures and technical systems at Finlandia Hall.
In renovation projects, the original plans and documents may be incomplete or outdated. Without reliable, BIM model-based initial data, plans cannot be coordinated with the structures to be preserved. This can lead to unexpected and costly problems as well as construction changes. For example, a simple mistake like a hole in the wrong place can cost thousands of euros to fix.
The result of poorly dimensioned or inadequately coordinated plans may be, for example, construction changes that are costly and time-consuming. This can lead to extended costs for planned modifications and schedule changes, where, for example, a one-day delay can cost up to 6,000 euros in general site expenses alone. Information modeling helps identify and avoid these risks in advance.
BIM models enable smooth collaboration between all project participants, such as designers, builders, and clients, leading to a more unified and efficient workflow. At their best, BIM models allow stakeholders to participate in the process without even realizing they are involved in building information modeling.
The benefits of information models in renovation construction are significant
Information modeling is not only a privilege of new building projects; it is also an enabler of successful renovation construction. New measurement technologies, such as laser scanning and photogrammetry, make it possible to document even complex starting data accurately, quickly, and in a format compatible with BIM models. Information model-based initial data help better understand the current state of the building and identify and assess potential problem areas that may arise during construction.
With building information models, clear and unambiguous plans can be made that are understandable to all stakeholders. This leads to better quality, fewer design errors, and fewer changes during construction. BIM models help the project team plan a project that stays within schedule and budget.
Major players like the City of Helsinki and Senate Properties have already made information modeling for renovation projects a standard practice. Information modeling is becoming more widespread among other actors, and the new Building Act, which comes into force on 1.1.2025, will bring information modeling into all construction. The new Building Act requires that building permit plans be submitted in BIM model format.
“The building plans and special plans for the renovation and modification work of a building must be submitted to the building control authority in information model format or otherwise in a machine-readable form for the renovation and modification work.”
The role of information models and digital initial data in renovation projects of heritage buildings
In the renovation of heritage buildings, the importance of information models and initial data becomes even more pronounced. These buildings require special attention to preserve their architectural and cultural values. Information modeling and digital initial data allow for the detailed documentation of old architecture, which is necessary for considering the current state with the same precision in the plans. At the same time, modern technology, such as new HVAC systems, can be designed and integrated into the structures without disrupting the building’s historical value. For example, the architecturally significant Töölön Kesäkatu designed by Kurt Simberg was intended to retain its original appearance despite the renovation, even though the residential building needed to accommodate significantly more building systems. In such renovation projects, BIM model coordination and the measurement of reliable initial data are essential.
BIM models play a key role in renovation construction. They provide an effective tool for risk management, improving design, and efficiently executing projects. Especially in the restoration of heritage buildings, information modelling is an invaluable tool that allows historical values to be preserved while updating the building to meet modern requirements.Contact us to explore what benefits high-quality building information modeling can offer you.


