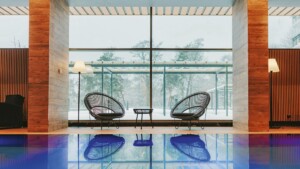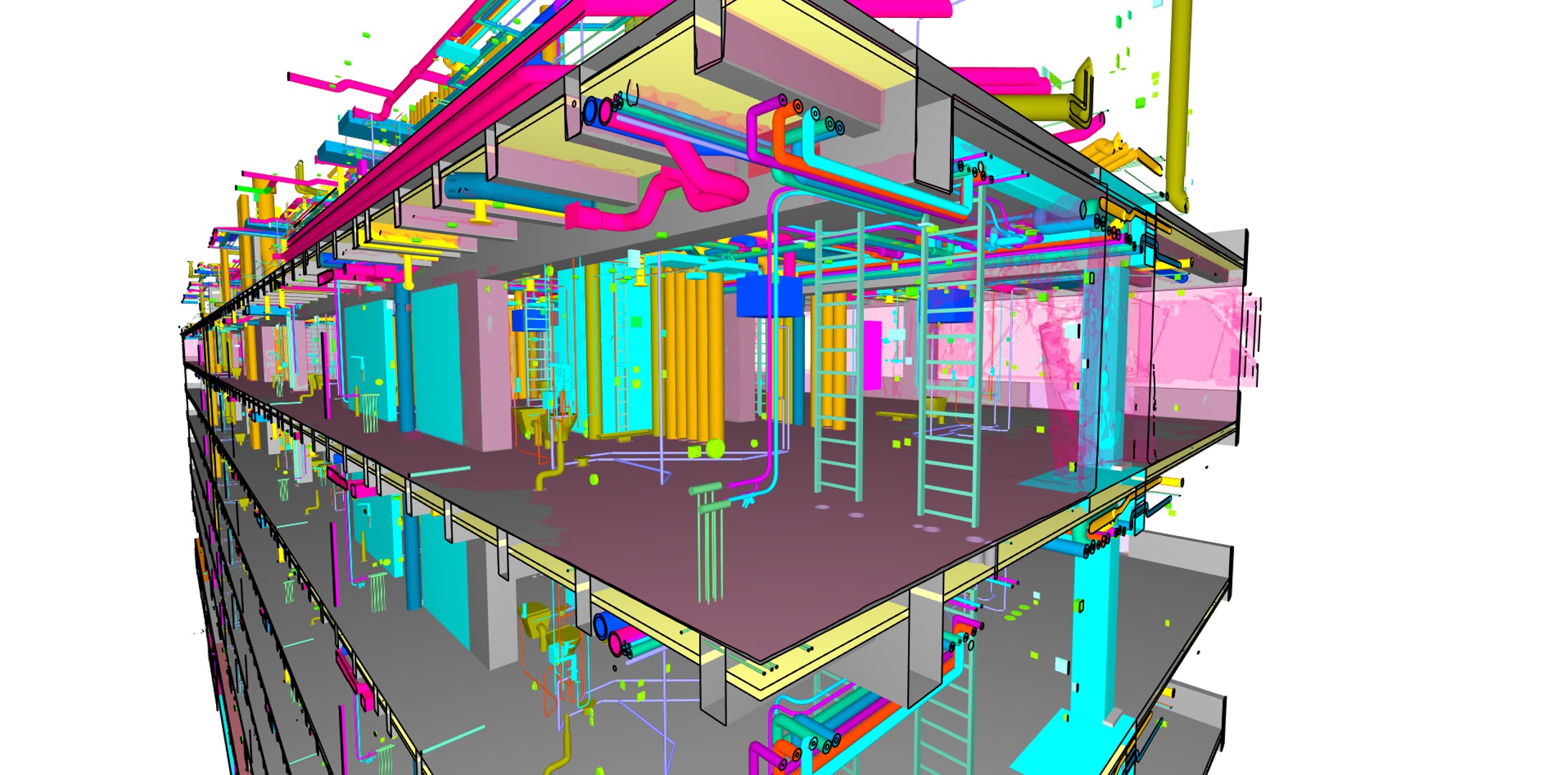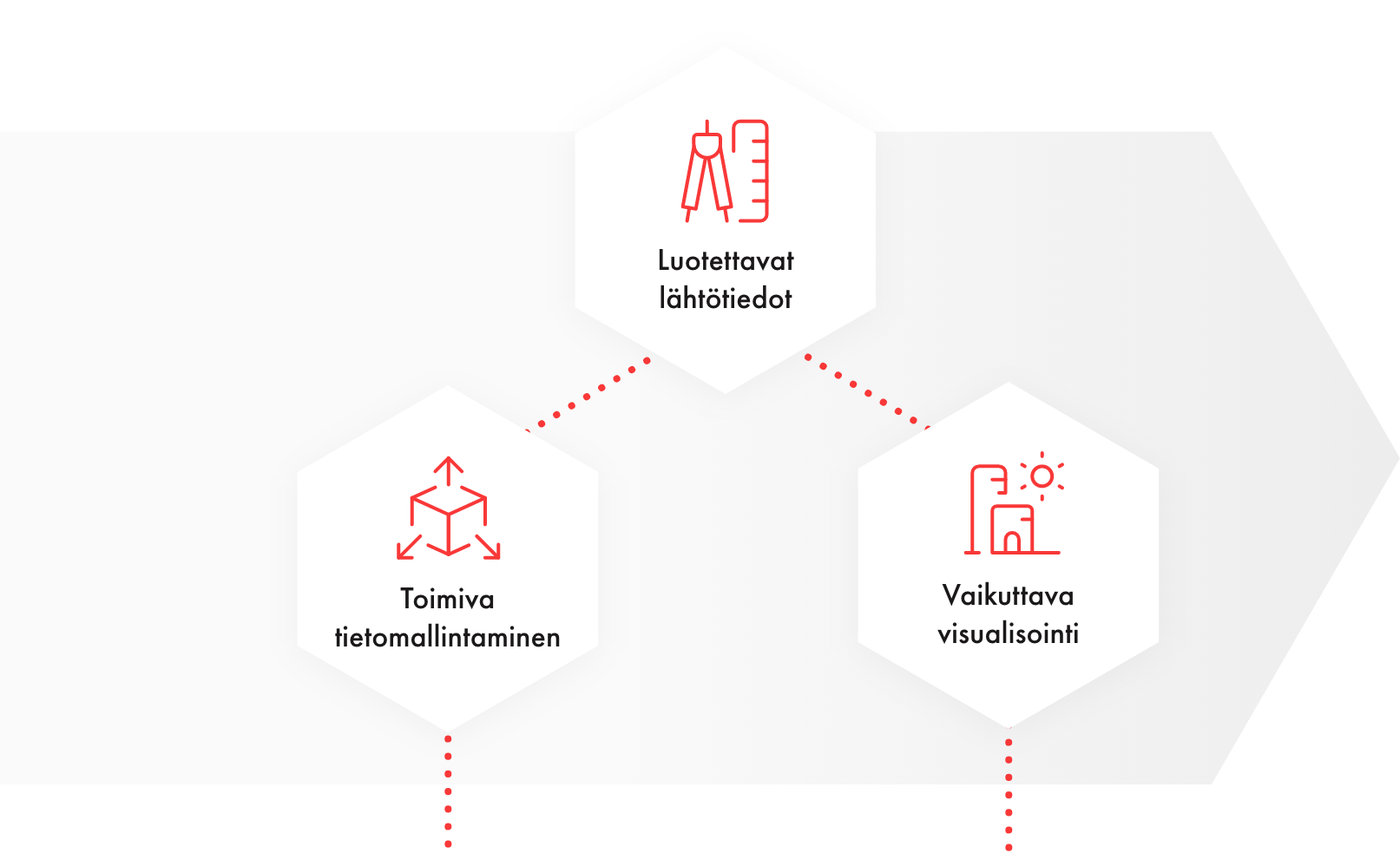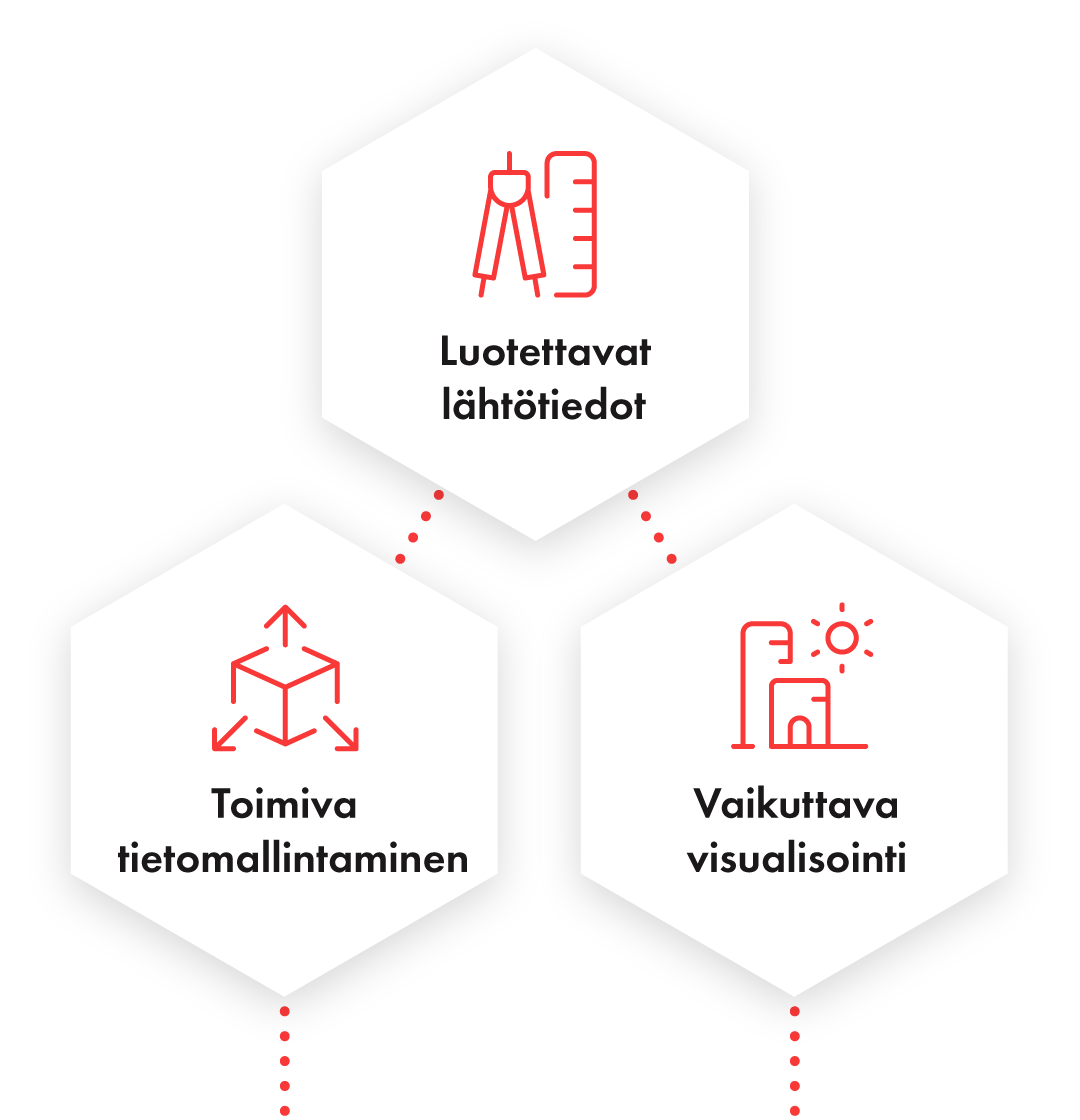Initial BIM as the Cornerstone of a Challenging Renovation Project
Tietoa performed initial data measurements for the project using laser scanning and photogrammetry, led the BIM modelling of the project, and produced successful visualizations for the site.
Töölön Kesäkatu, the former headquarters of Yleisradio, has undergone a major transformation in a renovation project where BIM coordination was an essential part of the project. Auratum Asunnot was responsible for this unique project, where an architecturally valuable and unique building was renovated to suit modern urban living. The building, originally completed in 1968 as the headquarters of Yleisradio, and later serving as the office of the Finnish Environment Institute, is located in a central location between Mechelininkatu and Merikannontie, near downtown Helsinki.
Modestly Finland’s finest residential building
Kesäkatu offers residents luxurious urban living while respecting the building’s historical value. The building provides residents with shared-use cars, a gym, a spa, a parking garage, and many other common areas. The building was comprehensively transformed from an office building into an 8-story, 146-apartment residential building. Töölön Kesäkatu was one of the most challenging renovation projects in Finland.
The architecturally valuable building, designed by Kurt Simberg, was intended to remain largely similar, but the structure, envisioned as a residential building, had to adapt to new requirements. In such a renovation project, BIM coordination and reliable initial data are essential, as they allow, for example, new building systems to be integrated into old structures within modern standards and the project’s requirements.
Multidisciplinary collaboration for project success
The planning of the Kesäkatu renovation project was carried out as a multidisciplinary collaboration to ensure the success of the project. Various constraints in the project made the design extremely challenging:
- The cultural and historical value of the building had to be preserved
- The building’s structures were cramped
At Töölön Kesäkatu, the design work was particularly challenging due to the consideration of the building’s historical values and the cramped original structure’s ceiling space. Typically, in such a project, ceilings are lowered to accommodate the building’s required technical systems. In this case, the ceilings were not to be lowered in order to maintain the old building’s appearance as much as possible, which made fitting modern building systems into the structure a challenging task.
BIM models, their integration, and BIM coordination were key factors in technical planning and the success of the project. Tietoa’s BIM coordinator helps utilize BIM modelling correctly and ensures the project’s smoothness among different stakeholders. It is important that BIM-based plans are compatible and meet the client’s needs.
Lauri Mehto was responsible for structural design, A6 for architectural design, and Optiplan for HVAC and electrical design. Tietoa’s BIM coordinator, Miika Lemponen, led the BIM modelling for the design team.
The project was illustrated with high-quality visualizations
Tietoa also produced visualizations and animations for the Kesäkatu project for marketing and sales purposes. The visualization team began illustrating the project during the course of the project together with the client and the design team.
Visualization can be one of the most important things that happen during a construction project. With successful visualization, the project can be sold well in advance before its completion. Visualization creates a story for the viewer about the atmosphere and provides a tangible sense of the future reality.


Above: a visualization image from the design phase, below: a photo of the completed spa area.
BIM models for renovation projects are always tailored to the needs of the site
In this project, Tietoa joined when the building’s structure had already been modelled. The initial data for the project was verified using laser scanning and photogrammetry, which led to the creation of an inventory model of Kesäkatu. After the reliable initial data was modelled, the actual design work could begin.
The Kesäkatu design team was ready to find solutions to the challenges hidden in the project, and thanks to the insights of the design team, the site was modelled brilliantly. Typically, inventory models include the places where the building’s systems are likely to pass through. The accuracy of determining the location of the systems depends largely on the original initial data of the renovation site – and on estimations. In the case of Kesäkatu, due to the challenges of the site, the design team also modelled information into the structure’s beams about where it was possible to pass through if necessary. This was particularly important for the smoothness of the project, as there was no precise information about the locations where the systems would pass through. Knowing the possible passage points helped and sped up the builders’ work during the project and helped to prepare for potential delays.
When the plans were handed over to the developer, the structural model received special praise. The assessment was said to be the best ever seen. After construction was completed, we also made precise measurements of the site to ensure that the BIM models were still accurate.
The BIM coordinator ensures smooth cooperation between the parties involved in the project. They ensure that the plans are of high quality and meet the client’s needs. It is also important that the plans are feasible. Could you benefit from BIM coordination in your project? Check out our clearly priced BIM coordination service package or request a quote.




